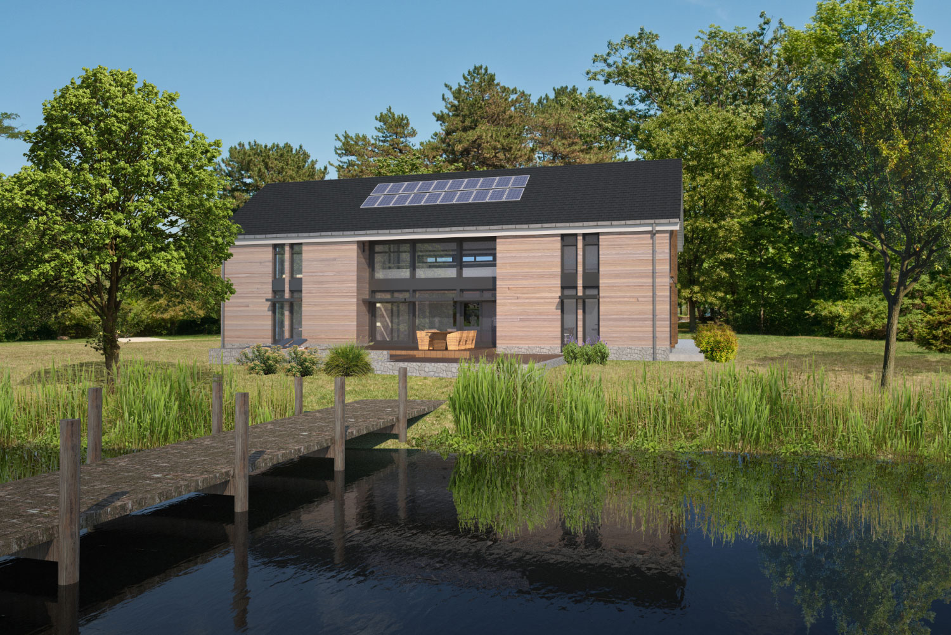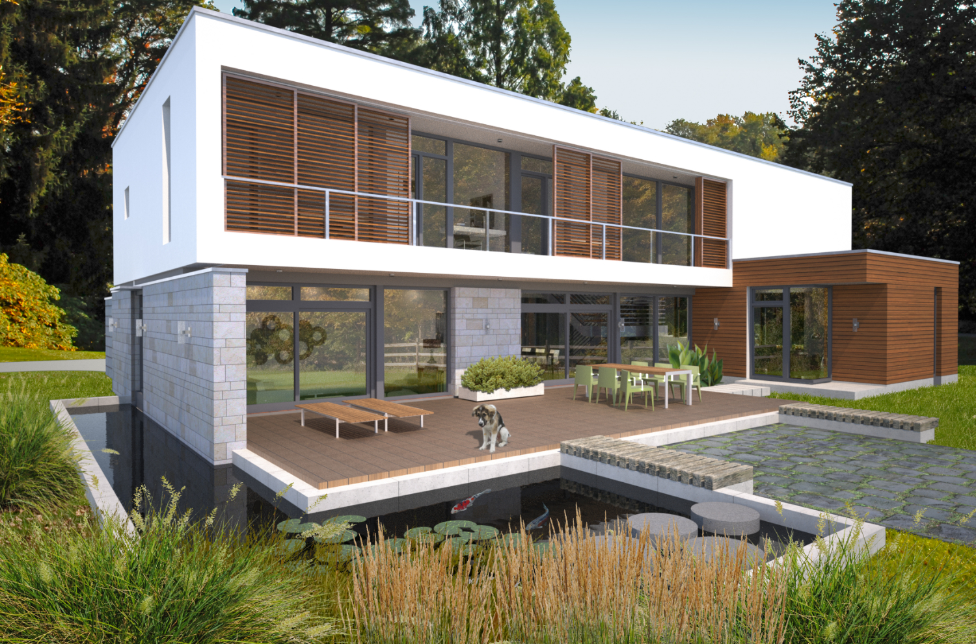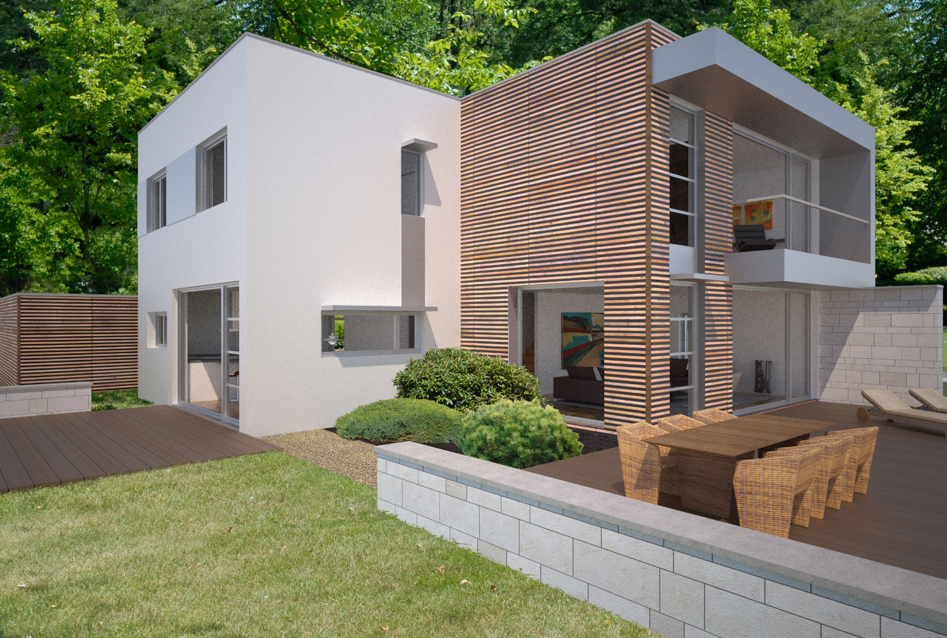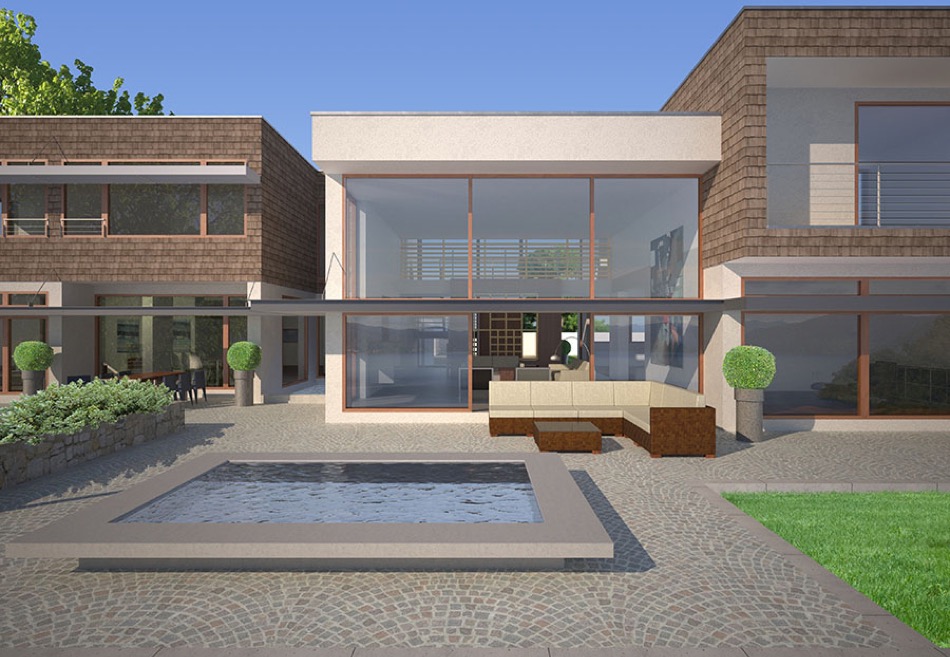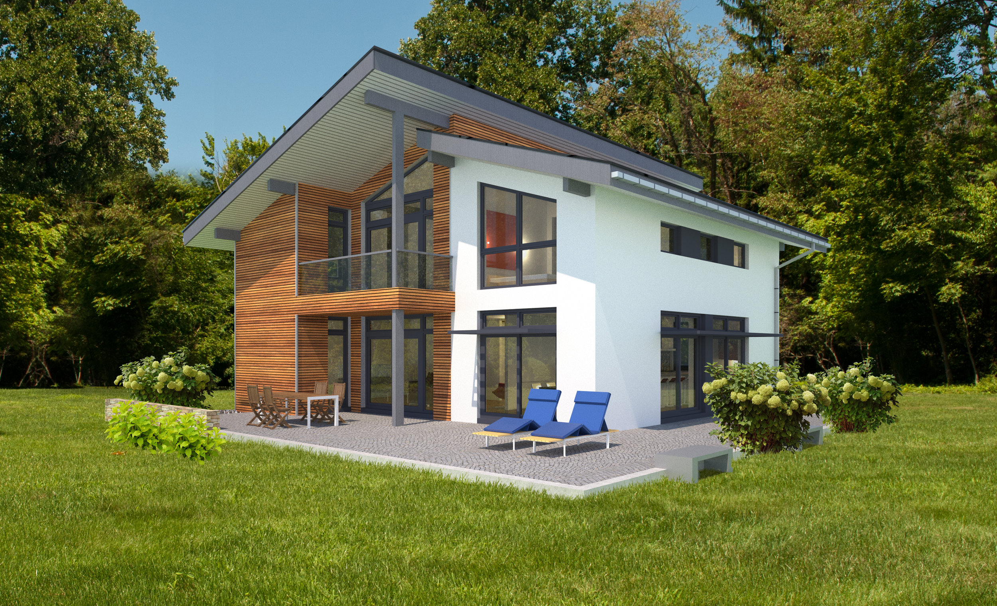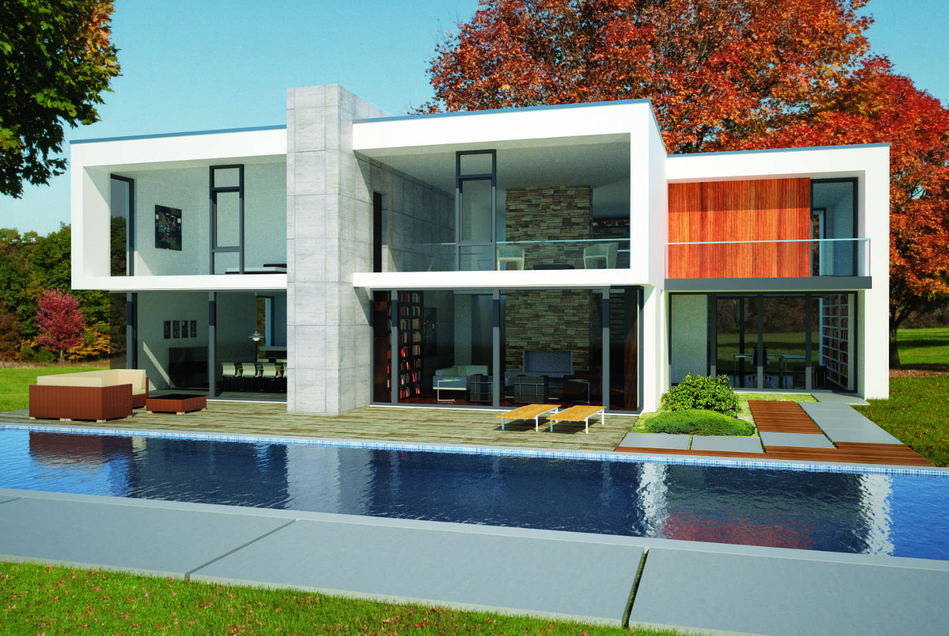The VANGUARD
An evoDOMUS Design Icon
Uniquely modern, yet simple in nature. This very bold design is discreet at the front, and revealing and open to the back. With generous open-plan living areas, this exciting design is full of unconventional ideas. Highly adaptable to both large properties as well as more compact urban settings.
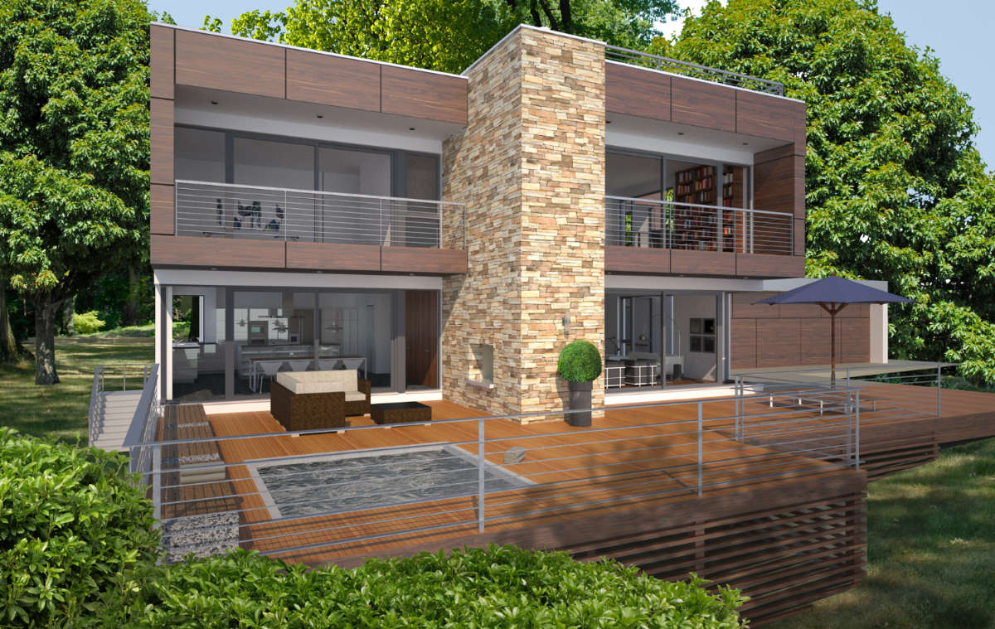
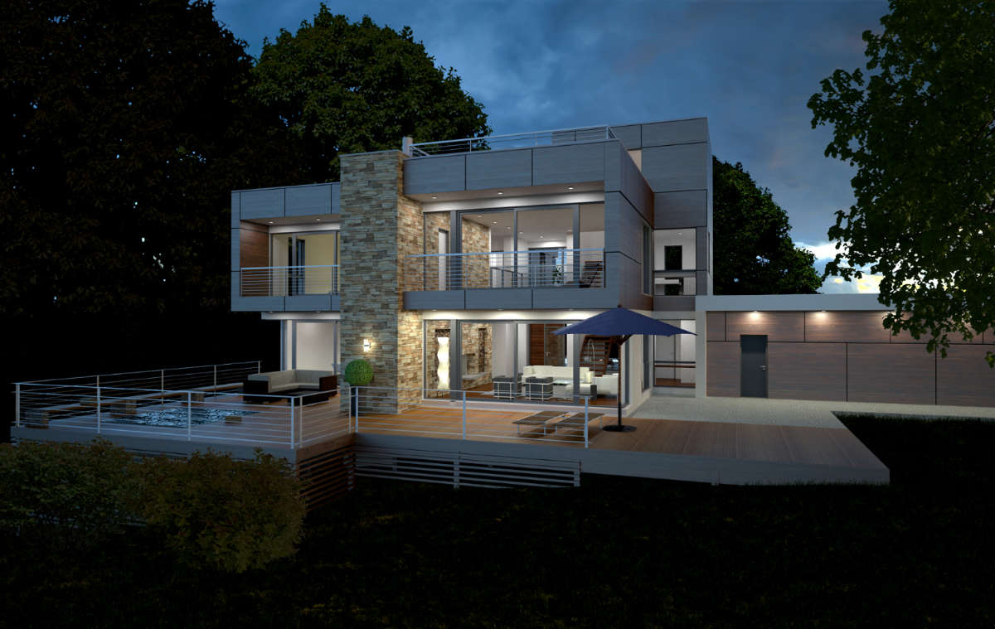
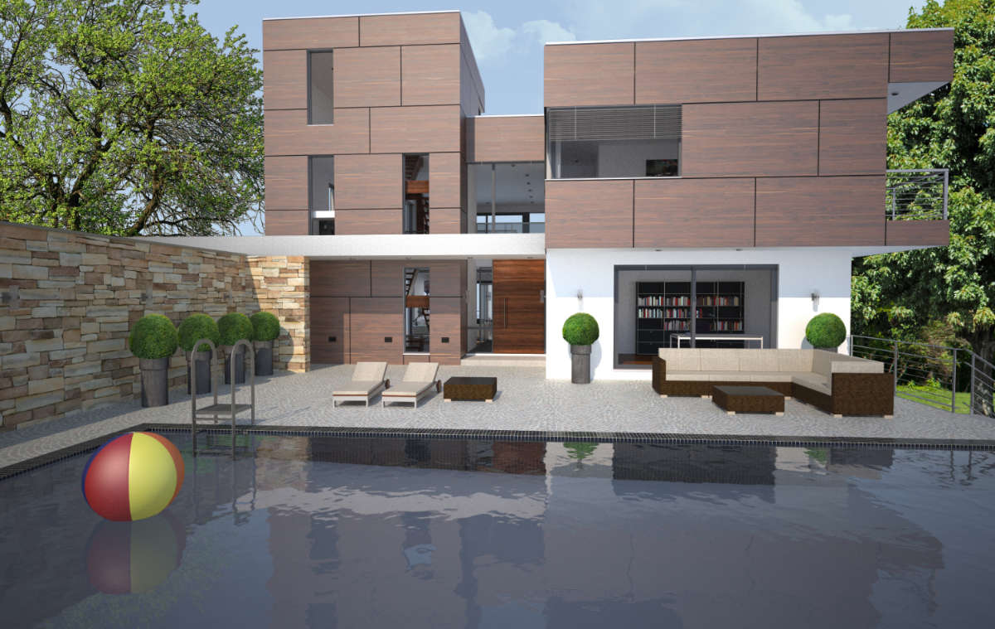

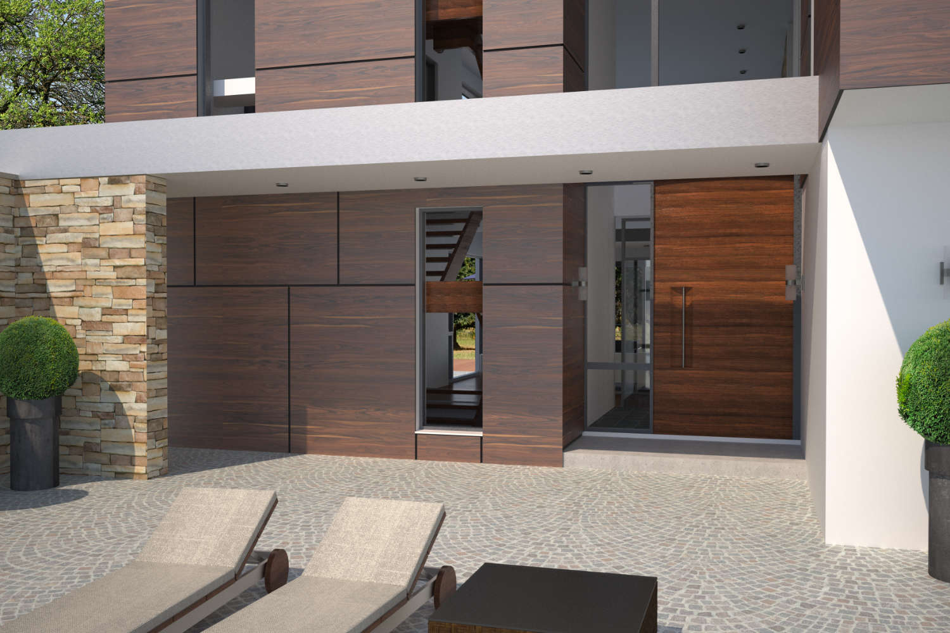
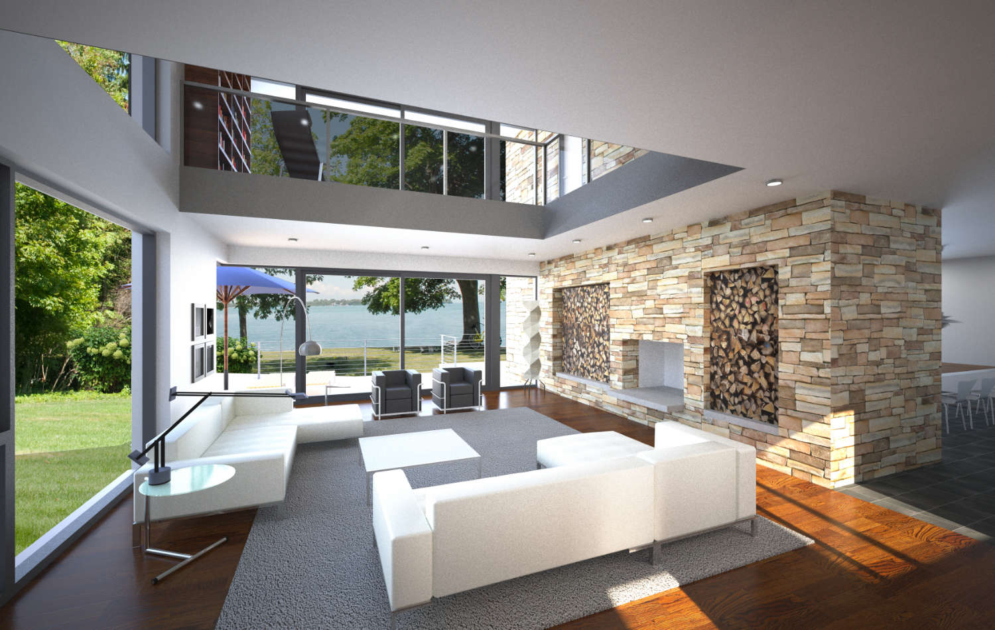
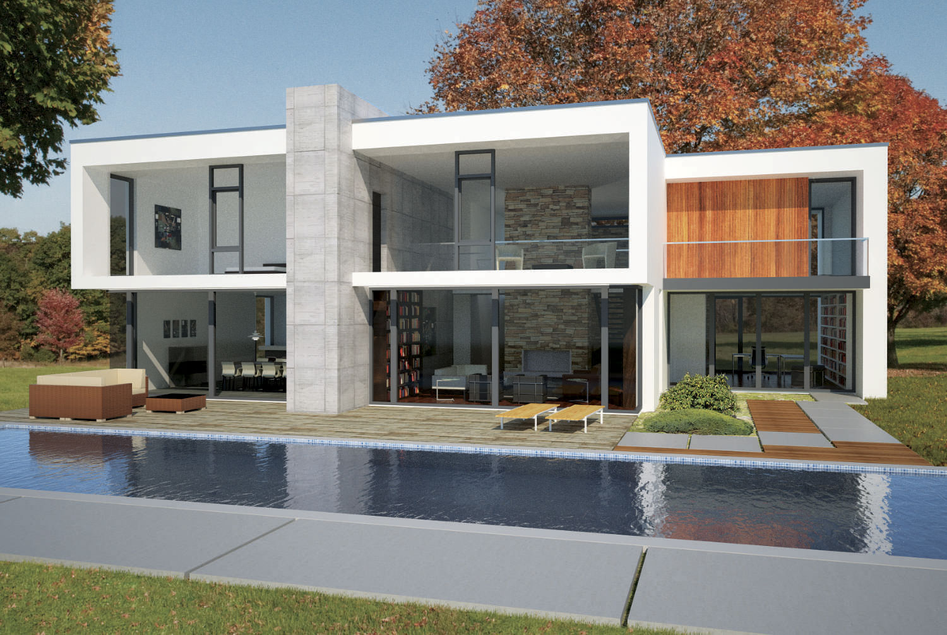
Quick Facts:
• 4,700 square feet
• 2 Story
• 4/5 Bedrooms
• 4.5 Baths
Special Features
✓ Triple-pane floor-to-ceiling glazing
✓ Optional integral two-car garage
✓ Second story open gallery
✓ Double height living room
✓ Bedroom balcony


